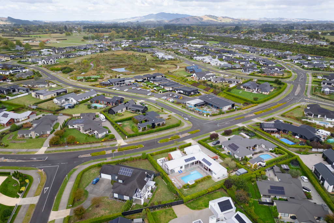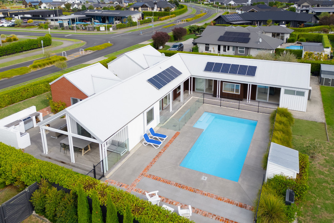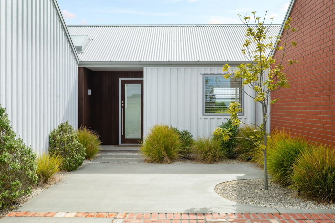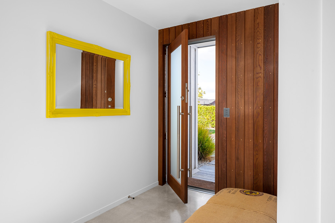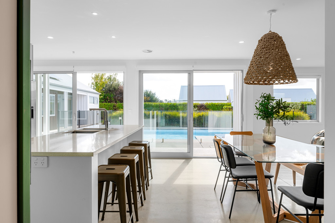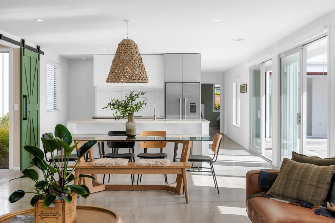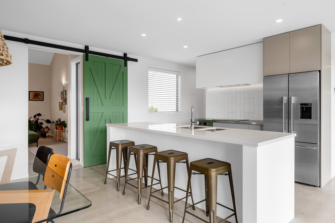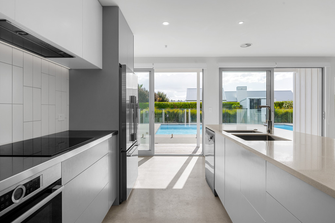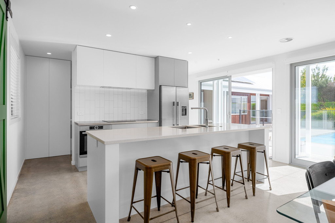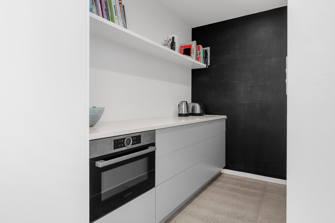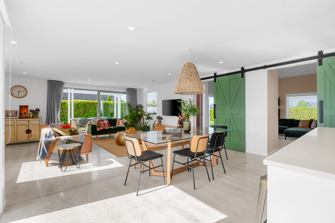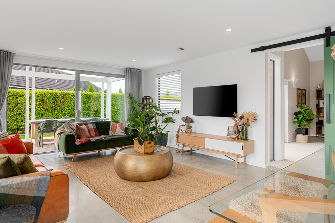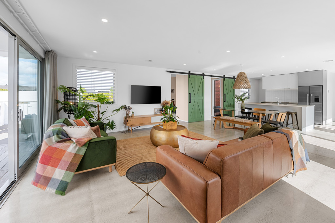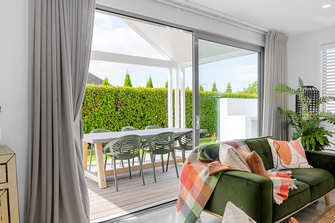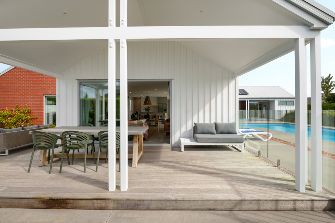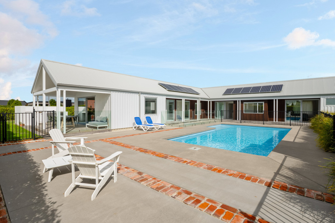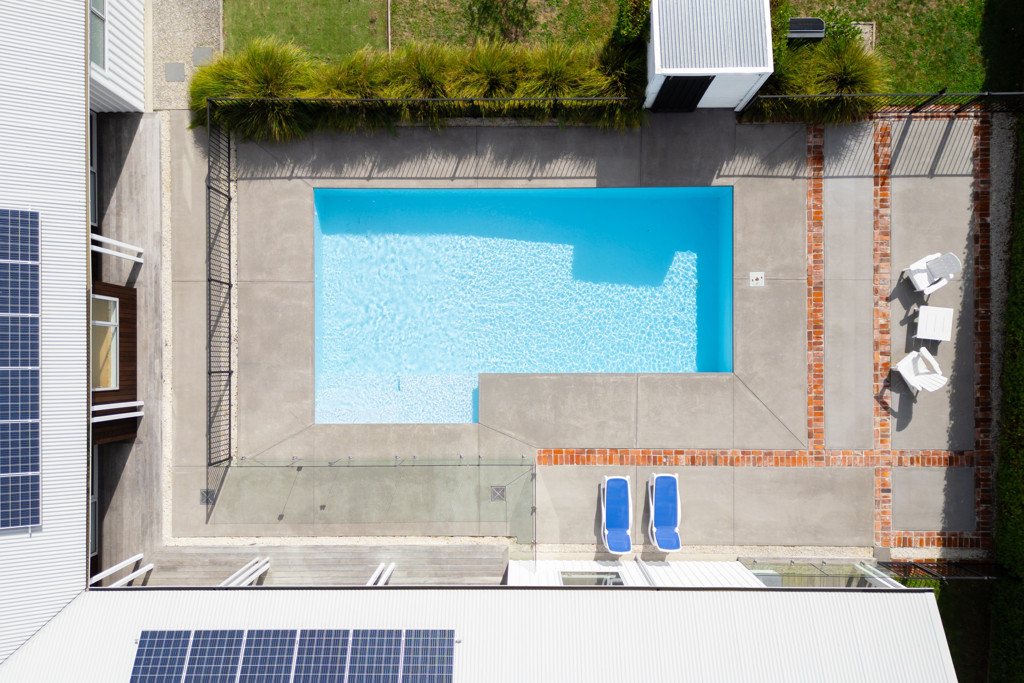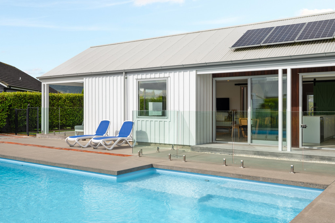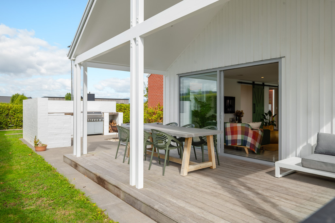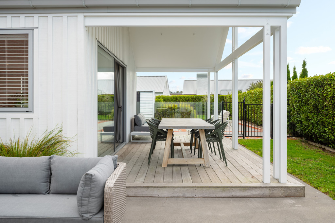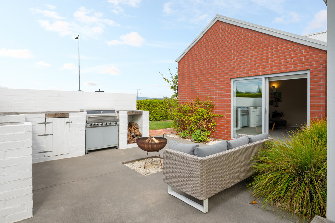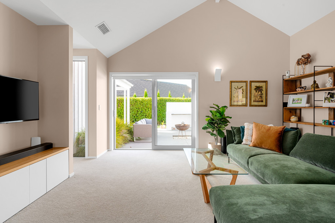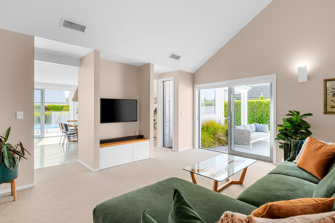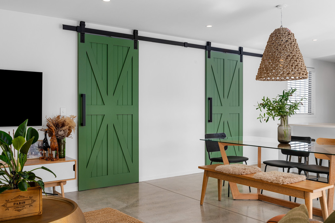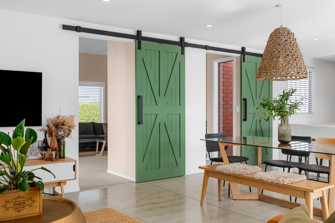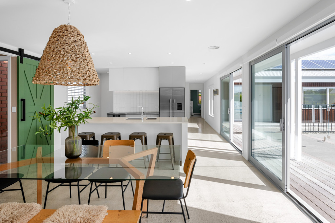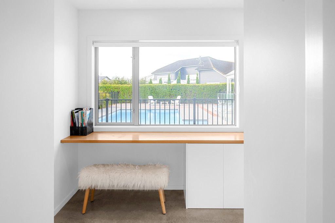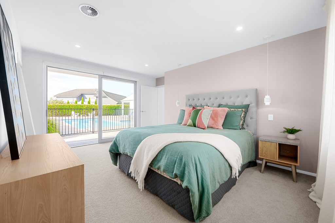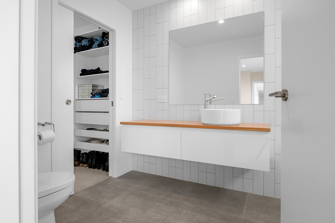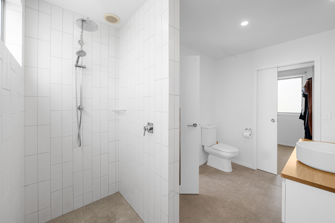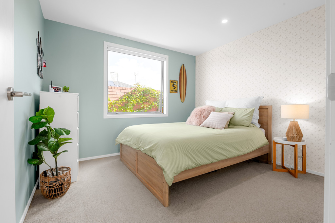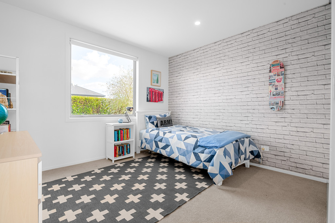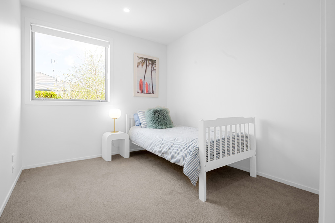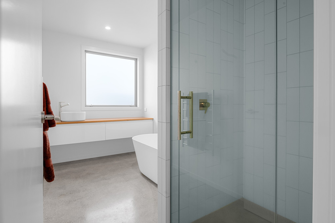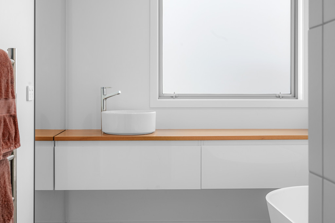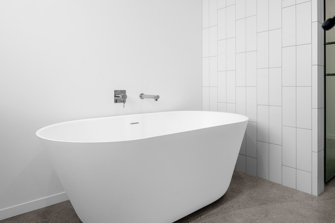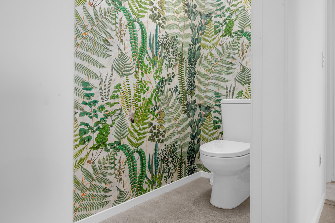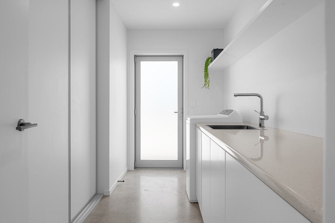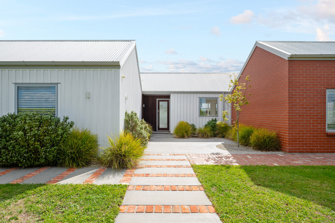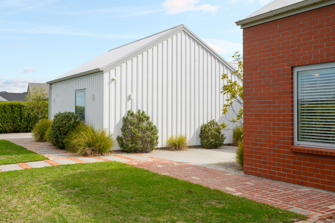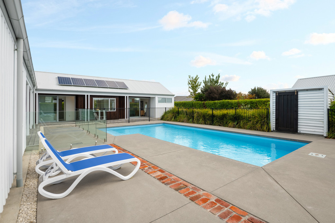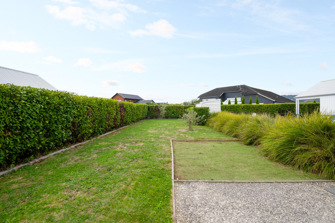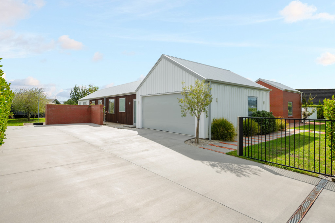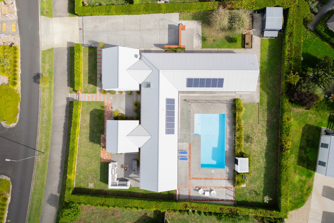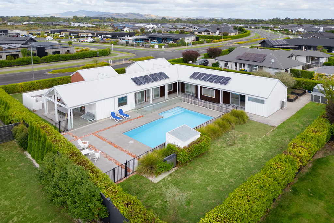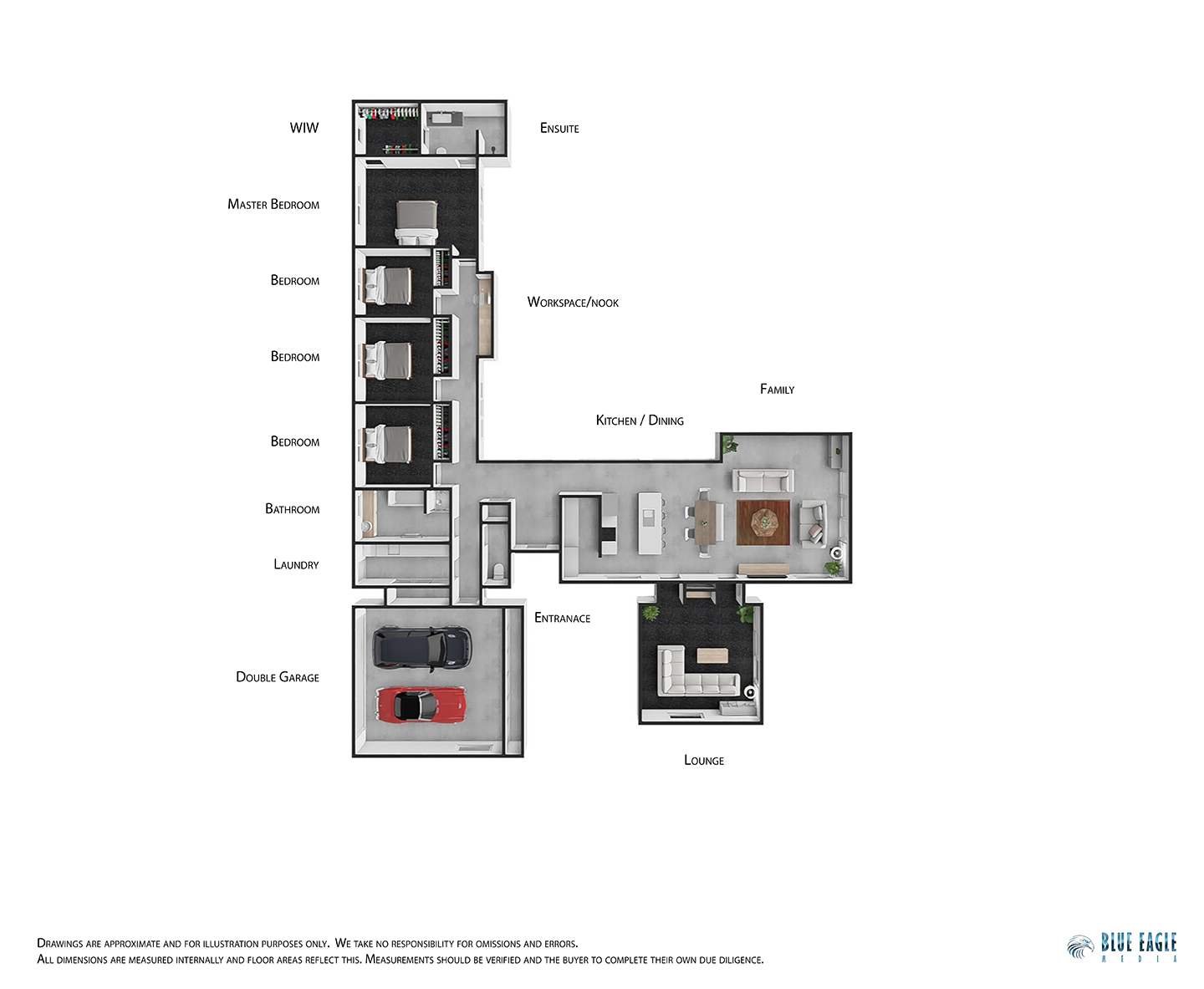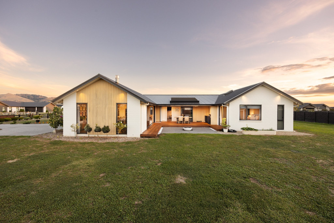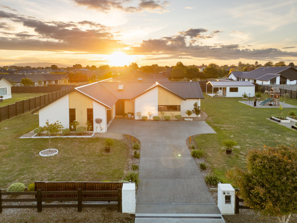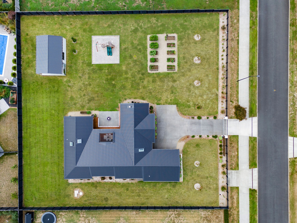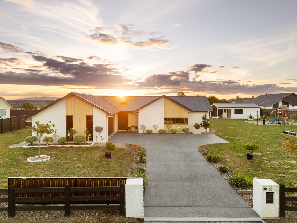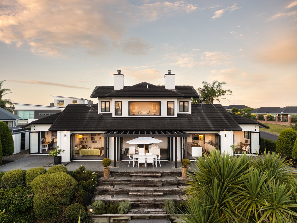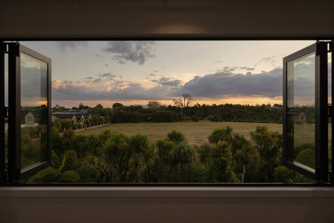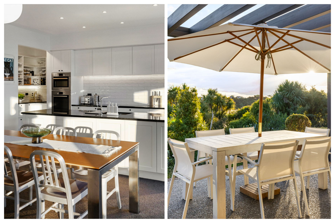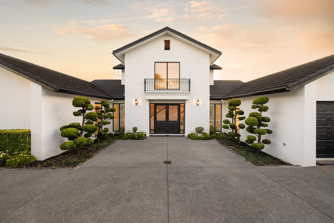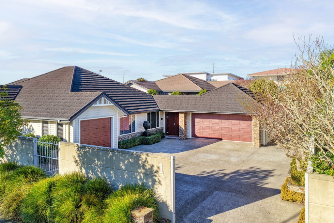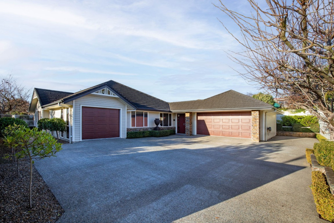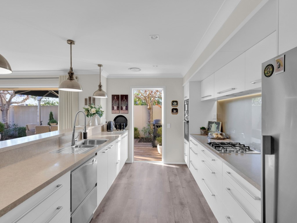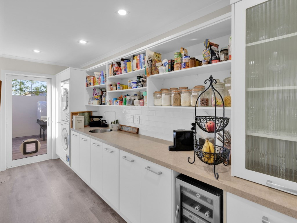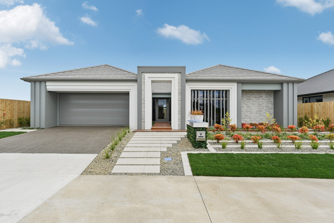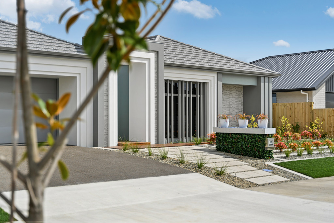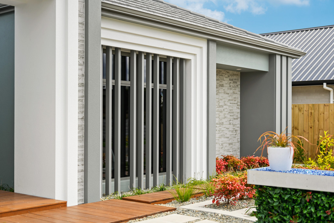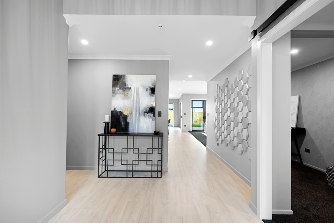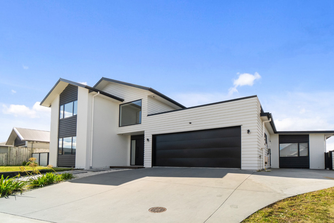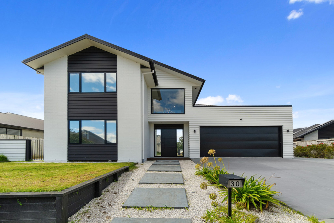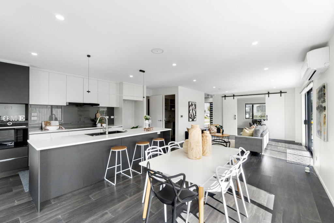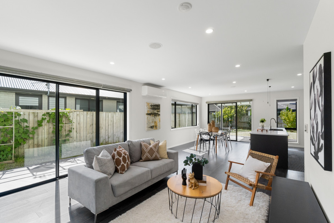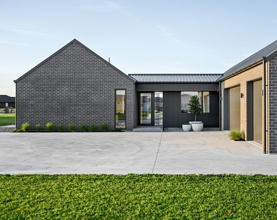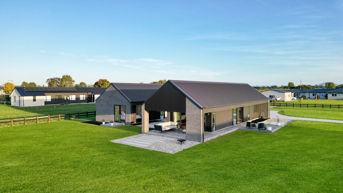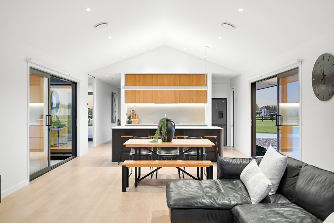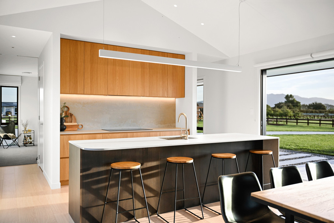Listing #LR6178
Let Me Entertain You
4 Bed
2 Bath
2 Living
2 Car
1348 m² Land
77 Alan Livingston Drive, Cambridge
Creative chemistry between house and landscape, and the ability to deliver enviable year-round resort-like living, give this property stand-out appeal.
Infused with modern chic aesthetics and luxurious staycation features, the superbly detailed St Kilda residence designed by Christopher Beer Architecture breathes new life into the concept of family sanctuary. Life living poolside throughout the summer will be like one long holiday.
The home's chic rustic design offers a unique touch, with the open-plan living area serving as its centrepiece. Entertainers will be in their element. The kitchen is a work of beauty and practicality, combining stone tops, a central island with a breakfast bar, a suite of quality appliances, and a walk-in pantry housing a second oven. Evenings can be spent outdoors enjoying the alfresco vibe with an outdoor kitchen and brazier, or experiencing the laid-back mood of the separate lounge, which features raked ceilings and, with a built-in TV nook, is especially great for media.
Thoughtfully configured personal spaces include an impressive parents' suite which gazes out to the glistening pool. The walk-through robe and impressive ensuite with a double walk-in shower with rainwater shower head impresses. Children's rooms are all doubles serviced by a full family bathroom and separate toilet. Both bathrooms are modern contemporary spaces and feature fully tiled showers. Further perks include central ducted air-conditioning, double-glazing, a kitted-out separate laundry, and double internal access garaging with loft storage and built-in cabinetry.
Set on a 1348sqm fully landscaped section, there's excellent forecourt parking, plenty of green space for backyard games, various fruit trees, raised vegetable gardens, and two garden sheds. Solar panels create energy efficiency, and the pool is heated for extended swim use.
Part of the popular St Kilda community, the home and setting provides an enviable spot to live. All levels of excellent schooling options are nearby, along with childcare, cafés and more. The sellers have committed to their next move - contact Gemma to arrange your viewing today.
The home's chic rustic design offers a unique touch, with the open-plan living area serving as its centrepiece. Entertainers will be in their element. The kitchen is a work of beauty and practicality, combining stone tops, a central island with a breakfast bar, a suite of quality appliances, and a walk-in pantry housing a second oven. Evenings can be spent outdoors enjoying the alfresco vibe with an outdoor kitchen and brazier, or experiencing the laid-back mood of the separate lounge, which features raked ceilings and, with a built-in TV nook, is especially great for media.
Thoughtfully configured personal spaces include an impressive parents' suite which gazes out to the glistening pool. The walk-through robe and impressive ensuite with a double walk-in shower with rainwater shower head impresses. Children's rooms are all doubles serviced by a full family bathroom and separate toilet. Both bathrooms are modern contemporary spaces and feature fully tiled showers. Further perks include central ducted air-conditioning, double-glazing, a kitted-out separate laundry, and double internal access garaging with loft storage and built-in cabinetry.
Set on a 1348sqm fully landscaped section, there's excellent forecourt parking, plenty of green space for backyard games, various fruit trees, raised vegetable gardens, and two garden sheds. Solar panels create energy efficiency, and the pool is heated for extended swim use.
Part of the popular St Kilda community, the home and setting provides an enviable spot to live. All levels of excellent schooling options are nearby, along with childcare, cafés and more. The sellers have committed to their next move - contact Gemma to arrange your viewing today.
Property Features
Living Rooms
2
Hot Water
Electric
Heating
Central Heating / Ducted Heating
Insulation
Ceiling, Floor, Walls
Bathroom/Toilets
Ensuite
Swimming Pool
In Ground
Roof
Coloured Steel
Garaging
Double, Internal Access
Frontage
Street
Map


