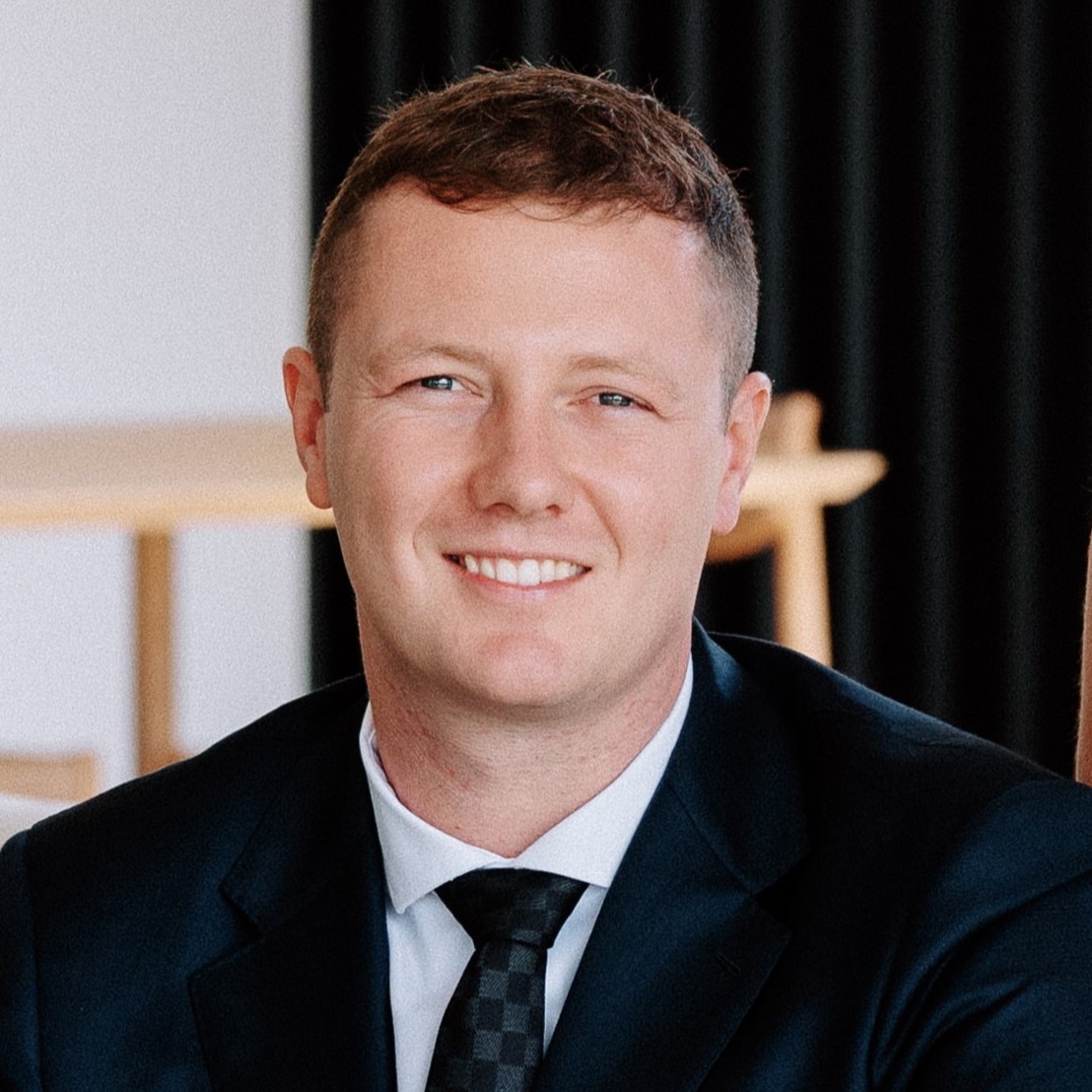Listing #LC20915 1391 Views
Family Freedom On Every Level
7 Sequoia Place, Morrinsville
$1,059,000
Personally designed and built in 2004, this home commands a beautiful street presence not often found in today's market.
Designed to capture the grounds from every angle, the 276sqm home is the centrepiece of the generous 1014m2 freehold section. The undisputed heart of the home is the open-plan kitchen - complete with a large granite bench, the dining & living areas are adjoined with lots of natural light and afford you plenty of space. Additionally, the formal second living is located at the opposite end of the home, creating multiple living options for larger families. Convenience is further added by the full downstairs bathroom, 4th bedroom/office, laundry and internal access garage. As you make your way up the grand staircase, you will find the sun-drenched master that includes a walk-in-wardrobe and ensuite. While the remaining two bedrooms are serviced by the family bathroom.
Multiple sliding doors off both living areas access the wonderful patios and outdoor oasis this property provides. Capture both the morning and afternoon sun while relaxing in this quiet cul-de-sac locale. Those who require extra space and appreciate timeless design will find exactly what they're after here. Contact Blair Pointon or Kristina Emson today for further information.
Property Features
Other Rooms
Family Room, Separate Laundry, Workshop
Living Rooms
2
Hot Water
Electric
Heating
Air-conditioning, Heat Pump
Insulation
Ceiling, Walls
Dining
Open Plan Dining
Lounge
Separate
Stove
Electric
Roof
Metal Tile
Garaging
Double, Internal Access, Off St Parking
Fencing
Fully Fenced
Frontage
Street
Map
Take a look around and see what's great about your new neighbourhood.
Check the financials
Our mortgage brokering friends at Total are here to help get your home financing sorted. Check out their mortgage calculator or get in touch for some simple mortgage advice.

Think you belong here?
Find out more about 7 Sequoia Place, Morrinsville


